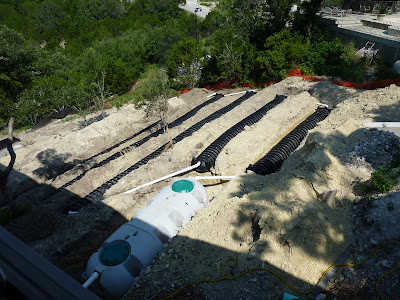I wasn't going to post about the septic system, but then we saw it. In addition to the main storage tank, we have yards and yards of pipe for the leach field. The pipe is rigid, maybe made out of metal or really strong plastic. It snakes back and forth on the north slope of the yard:
Then, it crosses the west side of the house and ends:
We had not seen anything like this before. Don said that it allows for a leach field on a slope and avoids the need to backfill with gravel. We are just glad we saw it and took pictures so we will know where not to dig to plant a tree!
Slowly, the finishing details are coming together. The marmoleum has been installed in the downstairs bedrooms. It goes nicely with the stained concrete floor in the billiards room.
The chandeliers have been hung over the dining area:
The office is about 7X9--it will be the largest cube I've worked in :-) I'm really pleased with the fan. It is just the right size for the tiny space:
The door on the left goes to command central. It is a large closet that will hold the modem, router, and home theater equipment. The door on the right is a small powder room. The doors opening from living area to the office are french doors so that I can enjoy the view while I'm working.

Sunday, May 30, 2010
Subscribe to:
Post Comments (Atom)





Great!
ReplyDeleteoffice floor planing is very neat.