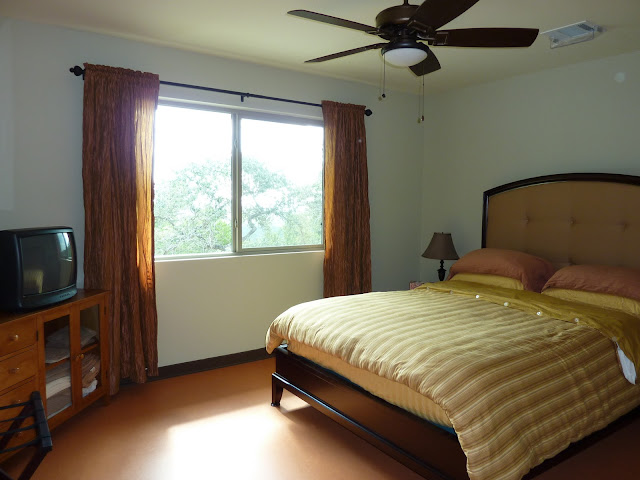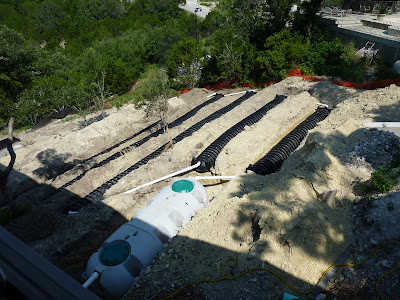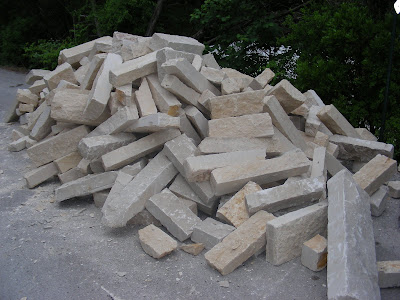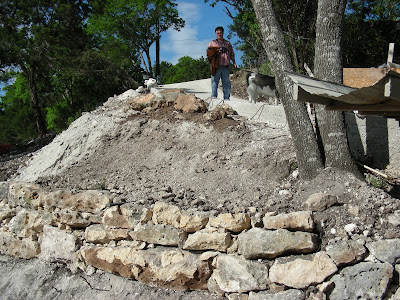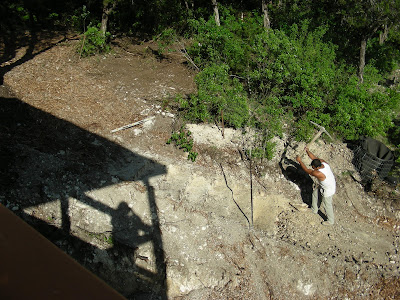We just got our electric bill for November and it was $39.00, approximately 22.50 of which is a service availability charge. We only used 181 KWH!. We think that since our highest bill so far was for 783 KWH, we could probably achieve net-zero with another solar array or wind generator. We have the pre-wiring required for a wind generator, but it would probably cost about 10K, with installation. When we get our tax rebates for the solar, we'll have to decide whether the payback is worth it.
The service availability charge from our local power cooperative is really annoying. Basically, we pay .75 per day just to be hooked up, whether we use electricity or not. I wasn't aware of this charge before because I never looked at the bill details.

Monday, November 15, 2010
Tuesday, October 19, 2010
Tour
I can't believe that September and half of October have slipped away since I last posted. We are enjoying the new house tremendously. With the cooler nights, the morning view of the lake is quite lovely:
Now that we are settled, here is a tour of the house. (I took some movies, but with my new camera, I've not figured out how to download them. Maybe I'll be able to post them later.)
Welcome!
The entry:
The living area as you enter (The color in the photo is off because of the light, the walls are more brown than orange, sort of a medium amber maple syrup.):
Looking toward the kitchen:
My office:
The guest bath upstairs:
The kitchen:
The master bedroom:
Master bath vanity:
Stairway:
Music/future billiard room:
Guest bedroom #1:
Guest bedroom #2:
Guest bath downstairs:
And, since we decided to leave the landscaping as natural as possible, we got a wonderful surprise, this shot is from our top-level deck as the sun is setting:
I also have some news to share about our green features, but will save them for the next few posts.
Now that we are settled, here is a tour of the house. (I took some movies, but with my new camera, I've not figured out how to download them. Maybe I'll be able to post them later.)
Welcome!
The entry:
The living area as you enter (The color in the photo is off because of the light, the walls are more brown than orange, sort of a medium amber maple syrup.):
Looking toward the kitchen:
My office:
The guest bath upstairs:
The kitchen:
The master bedroom:
Master bath vanity:
Stairway:
Music/future billiard room:
Guest bedroom #1:
Guest bedroom #2:
Guest bath downstairs:
And, since we decided to leave the landscaping as natural as possible, we got a wonderful surprise, this shot is from our top-level deck as the sun is setting:
I also have some news to share about our green features, but will save them for the next few posts.
Tuesday, August 17, 2010
Electric Results!
Moving has kept us pretty busy. We've been in the house for almost a month now and are really enjoying it. When I get all unpacked and organized, I will post pictures of the interior. I will also be reporting on the green elements of the house and how they impacted the budget and our living conditions. This first one is about the photovoltaic panels and solar hot water system.
The budget allowance for the PV panels was $15,700 which included 3KW worth of Sharp panels, a ground mount system, an inverter, and the hookup to the local utility. We had previously gotten an estimate of over 20K for a roof-mounted system. The PV was installed on budget. We will get a 30% tax rebate, making our net cost $10,990. The inverter has a display that shows how much electricity we are generating and even on cloudy days we've been getting around 2KW.
Here is a picture of the panels and ground mount:
The solar hot water is a Rheem passive 80 gallon system, which was budgeted at $4500. When the installer checked out the roof, he realized that the system wouldn't be angled in the best direction. We approved a different bracket that added $898 to the budget. We are hoping the optimal angle will result in the ability to heat water without electrical backup all year long. So, the net cost will be $3778.60 after the Federal Rebate.
But, the best news is that we got our first electric bill -- $72. Let me put this number in perspective for those who are not familiar with Texas summers. In our previous 1400 square foot home, with a 600 square foot guest house on the same meter, a summer electric bill could range from $280 to $360, depending on the temperature. The hot water and cooking range were electric.
So needless to say, we are very pleased. Assuming that our previous electric expenses averaged $240/month, we should save the $14768.00 net cost in 7.3 years -- a pretty good payback!
The only thing I would mention to parents considering solar hot water is that the water is very hot in the summer. You can start your shower with the water half cold and half hot, but by the end, you only need a little bit of hot. You can compensate for this by buying anti-scald mixing fixtures.
The budget allowance for the PV panels was $15,700 which included 3KW worth of Sharp panels, a ground mount system, an inverter, and the hookup to the local utility. We had previously gotten an estimate of over 20K for a roof-mounted system. The PV was installed on budget. We will get a 30% tax rebate, making our net cost $10,990. The inverter has a display that shows how much electricity we are generating and even on cloudy days we've been getting around 2KW.
Here is a picture of the panels and ground mount:
The solar hot water is a Rheem passive 80 gallon system, which was budgeted at $4500. When the installer checked out the roof, he realized that the system wouldn't be angled in the best direction. We approved a different bracket that added $898 to the budget. We are hoping the optimal angle will result in the ability to heat water without electrical backup all year long. So, the net cost will be $3778.60 after the Federal Rebate.
But, the best news is that we got our first electric bill -- $72. Let me put this number in perspective for those who are not familiar with Texas summers. In our previous 1400 square foot home, with a 600 square foot guest house on the same meter, a summer electric bill could range from $280 to $360, depending on the temperature. The hot water and cooking range were electric.
So needless to say, we are very pleased. Assuming that our previous electric expenses averaged $240/month, we should save the $14768.00 net cost in 7.3 years -- a pretty good payback!
The only thing I would mention to parents considering solar hot water is that the water is very hot in the summer. You can start your shower with the water half cold and half hot, but by the end, you only need a little bit of hot. You can compensate for this by buying anti-scald mixing fixtures.
Saturday, July 10, 2010
Almost Finished!
As you can imagine, a lot has happened over the last month. Unfortunately, we were not able to keep up with our posts due to family illness that required two trips out of state and a traumatic lay off at work (not me, but half of my team), which left me with a number of deliverables to finish up. Enough about that, we decided to skip all of the intermediate stuff and show you the state of things now.
All of the major systems are hooked up except for the solar PV, which should be finished early next week. The rain barrels are hooked to the gutters and supply. In just one thunderstorm, we collected 800 gallons! We had not anticipated so much rain and had bought 4,000 gallons of water from a delivery service. However, it was very reasonably priced -- under $200 including delivery, so we won't complain. The solar hot water heater is installed on the roof. This photo shows the deep box gutters and the solar heater just to the right of the cupola:
The greywater system is operating as well. The shower, tub, washer, and bathroom faucets will drain into a tank where they will be purified enough to reuse for toilet flushing. I'll post a picture later. We have lights and air conditioning in the house, so can finish the final details in comfort!
The dishwasher and refrigerator are in. The kitchen wall (white areas) will be painted and then the stove will be installed:
Here is a closeup of the kitchen:
And, a shot looking from the kitchen toward the living room:
This is the current state of my Venetian Plaster wall in the bedroom. My teacher, Jim was kind enough to work on it while I was away caring for my family. It will have one or two more coats to finish, and it should look like a wall in Tuscany that has been painted and replastered for hundreds of years. I will then paint the walls and ceiling a more complementary shade:
In the master bath, I--with a little help--made the vanity top from concrete. I really love the way it turned out:
We are waiting for our Lower Colorado River Authority permit to operate our septic system, the final town inspection for an occupancy permit, and an appraisal. Then, we should be able to start moving in!
All of the major systems are hooked up except for the solar PV, which should be finished early next week. The rain barrels are hooked to the gutters and supply. In just one thunderstorm, we collected 800 gallons! We had not anticipated so much rain and had bought 4,000 gallons of water from a delivery service. However, it was very reasonably priced -- under $200 including delivery, so we won't complain. The solar hot water heater is installed on the roof. This photo shows the deep box gutters and the solar heater just to the right of the cupola:
The greywater system is operating as well. The shower, tub, washer, and bathroom faucets will drain into a tank where they will be purified enough to reuse for toilet flushing. I'll post a picture later. We have lights and air conditioning in the house, so can finish the final details in comfort!
The dishwasher and refrigerator are in. The kitchen wall (white areas) will be painted and then the stove will be installed:
Here is a closeup of the kitchen:
And, a shot looking from the kitchen toward the living room:
This is the current state of my Venetian Plaster wall in the bedroom. My teacher, Jim was kind enough to work on it while I was away caring for my family. It will have one or two more coats to finish, and it should look like a wall in Tuscany that has been painted and replastered for hundreds of years. I will then paint the walls and ceiling a more complementary shade:
In the master bath, I--with a little help--made the vanity top from concrete. I really love the way it turned out:
We are waiting for our Lower Colorado River Authority permit to operate our septic system, the final town inspection for an occupancy permit, and an appraisal. Then, we should be able to start moving in!
Sunday, May 30, 2010
Septic System
I wasn't going to post about the septic system, but then we saw it. In addition to the main storage tank, we have yards and yards of pipe for the leach field. The pipe is rigid, maybe made out of metal or really strong plastic. It snakes back and forth on the north slope of the yard:
Then, it crosses the west side of the house and ends:
We had not seen anything like this before. Don said that it allows for a leach field on a slope and avoids the need to backfill with gravel. We are just glad we saw it and took pictures so we will know where not to dig to plant a tree!
Slowly, the finishing details are coming together. The marmoleum has been installed in the downstairs bedrooms. It goes nicely with the stained concrete floor in the billiards room.
The chandeliers have been hung over the dining area:
The office is about 7X9--it will be the largest cube I've worked in :-) I'm really pleased with the fan. It is just the right size for the tiny space:
The door on the left goes to command central. It is a large closet that will hold the modem, router, and home theater equipment. The door on the right is a small powder room. The doors opening from living area to the office are french doors so that I can enjoy the view while I'm working.
Then, it crosses the west side of the house and ends:
We had not seen anything like this before. Don said that it allows for a leach field on a slope and avoids the need to backfill with gravel. We are just glad we saw it and took pictures so we will know where not to dig to plant a tree!
Slowly, the finishing details are coming together. The marmoleum has been installed in the downstairs bedrooms. It goes nicely with the stained concrete floor in the billiards room.
The chandeliers have been hung over the dining area:
The office is about 7X9--it will be the largest cube I've worked in :-) I'm really pleased with the fan. It is just the right size for the tiny space:
The door on the left goes to command central. It is a large closet that will hold the modem, router, and home theater equipment. The door on the right is a small powder room. The doors opening from living area to the office are french doors so that I can enjoy the view while I'm working.
Saturday, May 22, 2010
Getting Close!
Sorry for the delay in posting. I dropped my camera and the lens cracked. :-( These pictures were taken with a borrowed camera, so I only have a few. Almost all of the upper level is bamboo flooring from US Floors. They were installed by Eliasib Pena, and they are beautiful. However, I didn't get pictures before they were covered with construction paper to protect them. We had him use eco-friendly adhesive from Taylor. The majority was MS plus because it was recommended by the bamboo manufacturer for use over both concrete and plywood. We had to special order it because no one around here carries it. He ran out and we got another Taylor adhesive, maybe CrossLink? from Eco-Wise here in Austin. Elias liked the MS plus better because it was easy to apply without sticking to everything--like his hands and shoes.
Yesterday, the cabinets and some pulls were installed. The manufacturer is Bertch and they are made of Birch. Bertch has an environmental stewardship certification from the Kitchen Cabinet Manufacturer's Association. The finishes are not no-VOC but they were lower than some other manufacturers. To get no-VOC, we would have had to pay about twice the amount. We love the look:
Of course the back wall will be painted and the face of the island will be covered. The range goes under the vent pipe for the hood.
I also got a shot of the bathroom tile:
The only flooring remaining is the Marmoleum downstairs, I'll get a picture of that soon. The big project, for which I am responsible, is casting concrete countertops for two of the bathroom vanities. If they come out looking OK, I'll post pictures. So, it is going to be a busy weekend, I'll sign off now.
Yesterday, the cabinets and some pulls were installed. The manufacturer is Bertch and they are made of Birch. Bertch has an environmental stewardship certification from the Kitchen Cabinet Manufacturer's Association. The finishes are not no-VOC but they were lower than some other manufacturers. To get no-VOC, we would have had to pay about twice the amount. We love the look:
Of course the back wall will be painted and the face of the island will be covered. The range goes under the vent pipe for the hood.
I also got a shot of the bathroom tile:
The only flooring remaining is the Marmoleum downstairs, I'll get a picture of that soon. The big project, for which I am responsible, is casting concrete countertops for two of the bathroom vanities. If they come out looking OK, I'll post pictures. So, it is going to be a busy weekend, I'll sign off now.
Saturday, May 8, 2010
Painted Walls
The main interior painting is finished. The contractor will come back and touch up after everything else is finished. The main living area is a caramel color:
The billiard and music room downstairs is a cool blue:
A friend, Jim Mundy, is going to help me apply Venetian plaster in the Master Bath and one wall of the Master Bedroom. Surprisingly, this ancient wall treatment is eco-friendly. It is made of crushed marble and lime and hardens with age. You can use it in wet places, it is water and mold resistant. It is expensive and labor intensive to apply, which is why we are only doing a small area. I'll be sure to post pictures when we finish.
Next step is the flooring!
The billiard and music room downstairs is a cool blue:
A friend, Jim Mundy, is going to help me apply Venetian plaster in the Master Bath and one wall of the Master Bedroom. Surprisingly, this ancient wall treatment is eco-friendly. It is made of crushed marble and lime and hardens with age. You can use it in wet places, it is water and mold resistant. It is expensive and labor intensive to apply, which is why we are only doing a small area. I'll be sure to post pictures when we finish.
Next step is the flooring!
Labels:
Austin Texas,
Don Groody,
French Homes,
green building,
venetian plaster
Friday, April 30, 2010
Ready for Paint!
The taping is done,
and the texture has been applied.
So, we went over the colors today with Lupe, the painter. He will be using Pittsburg Paints Pure Performance, a no-VOC low-odor paint. In the context of the whole house, painting is a small task with no structural impact, but it will bring us that much closer to completion and will start adding the feeling of a home.
As we were leaving, Tom noticed this visitor:
We think that it is a Texas Brown Tarantula. It wasn't as large as tarantulas that I've seen in pet shops, but you can see from it's proximity to the door hinge that it is large enough! The specs on the picture are overspray from the texture.
and the texture has been applied.
So, we went over the colors today with Lupe, the painter. He will be using Pittsburg Paints Pure Performance, a no-VOC low-odor paint. In the context of the whole house, painting is a small task with no structural impact, but it will bring us that much closer to completion and will start adding the feeling of a home.
As we were leaving, Tom noticed this visitor:
We think that it is a Texas Brown Tarantula. It wasn't as large as tarantulas that I've seen in pet shops, but you can see from it's proximity to the door hinge that it is large enough! The specs on the picture are overspray from the texture.
Tuesday, April 20, 2010
Stone and Sheetrock
We were thrilled to see that the stone is almost finished. We love the color. Hopefully it makes our choice of trim color make more sense. I took this at about 7 PM, so the color is subdued because it was in the shade:
The drywall is all hung. Taping will come next. The kitchen cabinets could go in as early as this weekend! The kitchen is almost ready:
The drywall is all hung. Taping will come next. The kitchen cabinets could go in as early as this weekend! The kitchen is almost ready:
Thursday, April 15, 2010
Roof Finished, Insulation Sprayed, Sheetrock Arrives
Things are moving so quickly now that I've fallen behind in my posts. Here is a shot of the finished roof:
The spray foam insulation is in. Don used a closed cell product. This wiki page describes the advantages of closed cell spray insulation. When you walk in the house now, the sounds from outside are almost totally cut off. We were on the deck and a neighbor was practicing on his drums. It was quite loud on the deck, but when we went in the house and closed the door, you couldn't hear it unless you stood right next to the door. Here is the living room after they sprayed and rasped the walls down to be flush with the studs:
We happened to stop by while they were bringing the sheetrock in (you might want to lower the volume before playing) :
The workers were carrying two of the 4X12 sheets--I guess a common occurrence for them, but it looked difficult to us:
The rock for the front of the house was also delivered. The picture colors are a little off because the photo was taken in low light. The facade will be creamy colored overall, with some gray, orange, and rust patches to match the roof and trim. The majority is limestone, with another type (forget the name) mixed in. The limestone is quarried locally, which mimizes the impact of transportation.
I've mentioned the wildflowers and birds before, I have a few pictures to post this time. Here is Kuma, enjoying the bluebonnets:
And, here are a few visitors to the bird feeder:
The spray foam insulation is in. Don used a closed cell product. This wiki page describes the advantages of closed cell spray insulation. When you walk in the house now, the sounds from outside are almost totally cut off. We were on the deck and a neighbor was practicing on his drums. It was quite loud on the deck, but when we went in the house and closed the door, you couldn't hear it unless you stood right next to the door. Here is the living room after they sprayed and rasped the walls down to be flush with the studs:
We happened to stop by while they were bringing the sheetrock in (you might want to lower the volume before playing) :
The workers were carrying two of the 4X12 sheets--I guess a common occurrence for them, but it looked difficult to us:
The rock for the front of the house was also delivered. The picture colors are a little off because the photo was taken in low light. The facade will be creamy colored overall, with some gray, orange, and rust patches to match the roof and trim. The majority is limestone, with another type (forget the name) mixed in. The limestone is quarried locally, which mimizes the impact of transportation.
I've mentioned the wildflowers and birds before, I have a few pictures to post this time. Here is Kuma, enjoying the bluebonnets:
And, here are a few visitors to the bird feeder:
Thursday, April 8, 2010
Yard Work
Pedro's crew has done some grading and stonework. This short wall will help retain the slope and tree above the rainwater tanks:
Because the area in front of the decks is so steep, we requested a set of steps to provide access:
Don has provided a bed alongside the garage that we hope to use for flowers, herbs, and vegetables:
Speaking of flowers, we've had an unusually good year for wildflowers. The Bluebonnets have been beautiful:
Because the area in front of the decks is so steep, we requested a set of steps to provide access:
Don has provided a bed alongside the garage that we hope to use for flowers, herbs, and vegetables:
Speaking of flowers, we've had an unusually good year for wildflowers. The Bluebonnets have been beautiful:
Subscribe to:
Posts (Atom)












